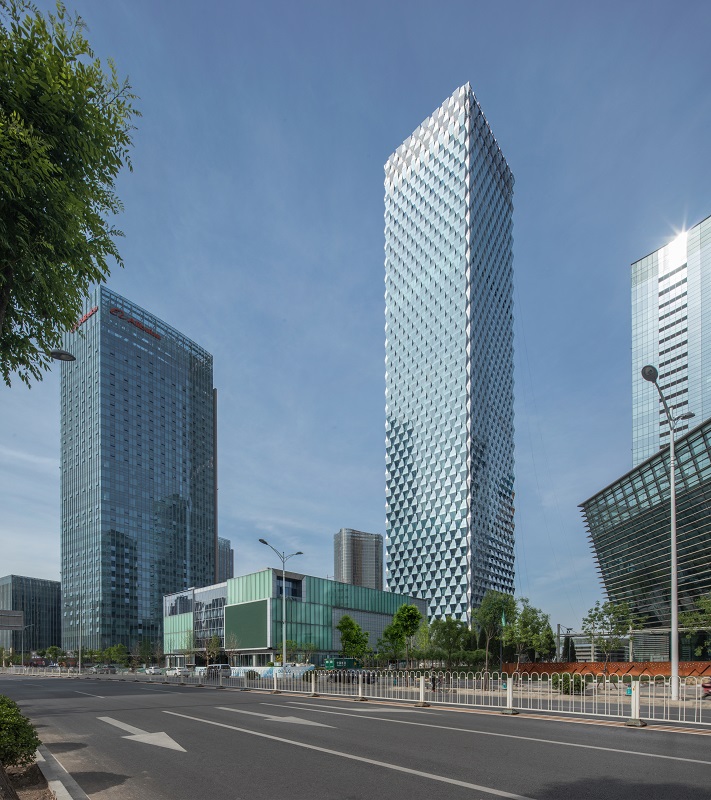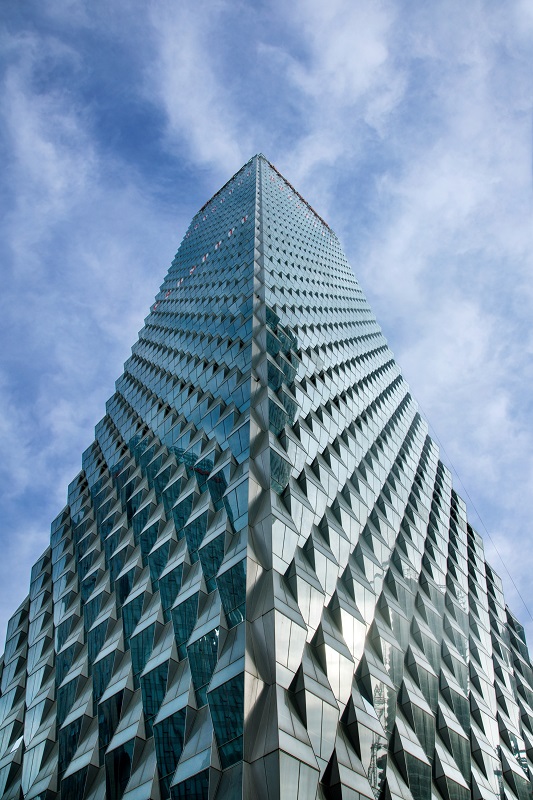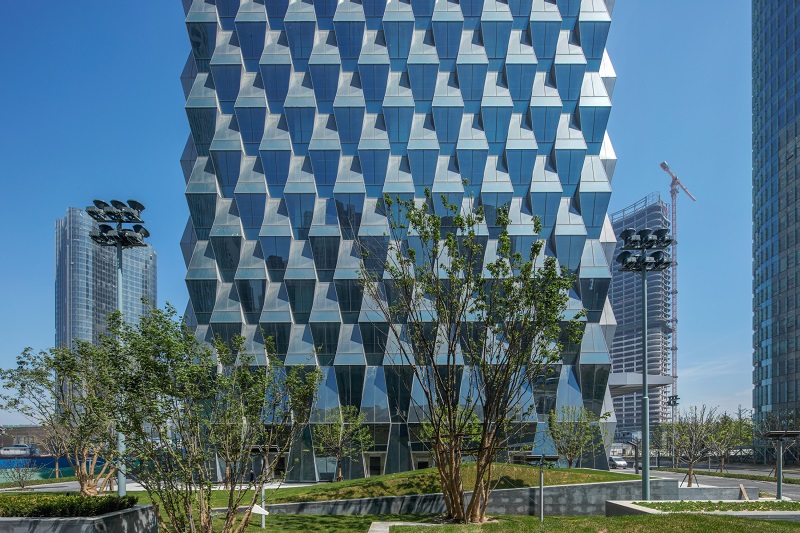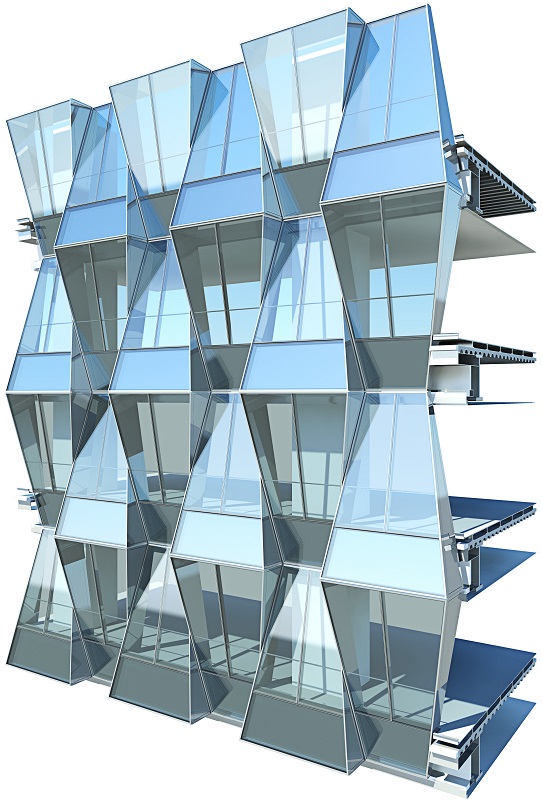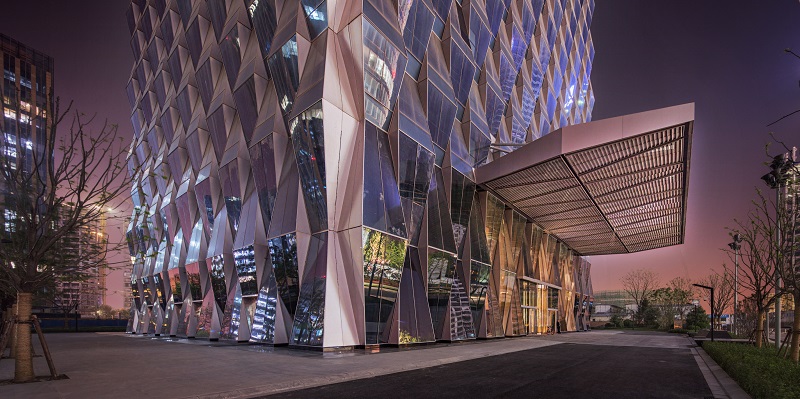Beijing Greenland Center
(Image: Courtesy SOM © LV Hengzhong)
Located in Beijing’s Dawangjing business district, the mixed-use Beijing Greenland Center is a sustainable, landmark building masterplanned by Skidmore, Owings & Merrill (SOM) and completed in June 2016.
At 260 m tall, the 55-storey tower accommodates four office floor zones and 178 serviced apartments, organised around a simple rectangular plan with central core to maximise flexibility.
(Image: Courtesy SOM © LV Hengzhong)
The tower is clad in a prismatic trapezoidal glass façade that is self-shading, enhancing its efficiency and sustainable credentials. The façade modules are designed to create an elegant aesthetic by ‘exploring interactions between simple form, light and shadow’, catching and reflecting sunlight from Beijing’s often overcast skies.
Two trapezoid types alternate in a regular pattern, tapering either toward the sky or the neighbourhood below.
(Image: Courtesy SOM © LV Hengzhong)
The design aims to achieve a 30% reduction in energy use and water consumption compared to baseline buildings by including features such as a Direct Digital Control building automation system, a heat reclaim wheel, variable speed pumps for heating and cooling, and a water-side economiser to utilise evaporative cooling.
(Image: © SOM)
Beijing Dawangjing is a new neighborhood located on Beijing’s northeast side, halfway between the city’s historic core and Beijing Capital International Airport. The mixed-use development is a walkable, green district that prioritises quality of life and responsible use of natural resources.
(Image: Courtesy SOM © LV Hengzhong)
[edit] Related articles on Designing Buildings
- 416-420 Kent, Williamsburg.
- Beijing National Stadium.
- Burj al Arab, Dubai.
- China Philharmonic Hall.
- Hangzhou Gateway, China.
- National Centre for the Performing Arts, Beijing.
- Nexus.
- Petronas Twin Towers.
- Phoenix International Media Center, Beijing.
- Shanghai Tower.
- Tebrau Waterfront Residences.
- The Gherkin.
- Vista Tower, Chicago.
- Xili Sports and Cultural Center.
Featured articles and news
Statement from the Interim Chief Construction Advisor
Thouria Istephan; Architect and inquiry panel member outlines ongoing work, priorities and next steps.
The 2025 draft NPPF in brief with indicative responses
Local verses National and suitable verses sustainable: Consultation open for just over one week.
Increased vigilance on VAT Domestic Reverse Charge
HMRC bearing down with increasing force on construction consultant says.
Call for greater recognition of professional standards
Chartered bodies representing more than 1.5 million individuals have written to the UK Government.
Cutting carbon, cost and risk in estate management
Lessons from Cardiff Met’s “Halve the Half” initiative.
Inspiring the next generation to fulfil an electrified future
Technical Manager at ECA on the importance of engagement between industry and education.
Repairing historic stone and slate roofs
The need for a code of practice and technical advice note.
Environmental compliance; a checklist for 2026
Legislative changes, policy shifts, phased rollouts, and compliance updates to be aware of.
UKCW London to tackle sector’s most pressing issues
AI and skills development, ecology and the environment, policy and planning and more.
Managing building safety risks
Across an existing residential portfolio; a client's perspective.
ECA support for Gate Safe’s Safe School Gates Campaign.
Core construction skills explained
Preparing for a career in construction.
Retrofitting for resilience with the Leicester Resilience Hub
Community-serving facilities, enhanced as support and essential services for climate-related disruptions.
Some of the articles relating to water, here to browse. Any missing?
Recognisable Gothic characters, designed to dramatically spout water away from buildings.
A case study and a warning to would-be developers
Creating four dwellings... after half a century of doing this job, why, oh why, is it so difficult?
Reform of the fire engineering profession
Fire Engineers Advisory Panel: Authoritative Statement, reactions and next steps.
Restoration and renewal of the Palace of Westminster
A complex project of cultural significance from full decant to EMI, opportunities and a potential a way forward.
Apprenticeships and the responsibility we share
Perspectives from the CIOB President as National Apprentice Week comes to a close.






